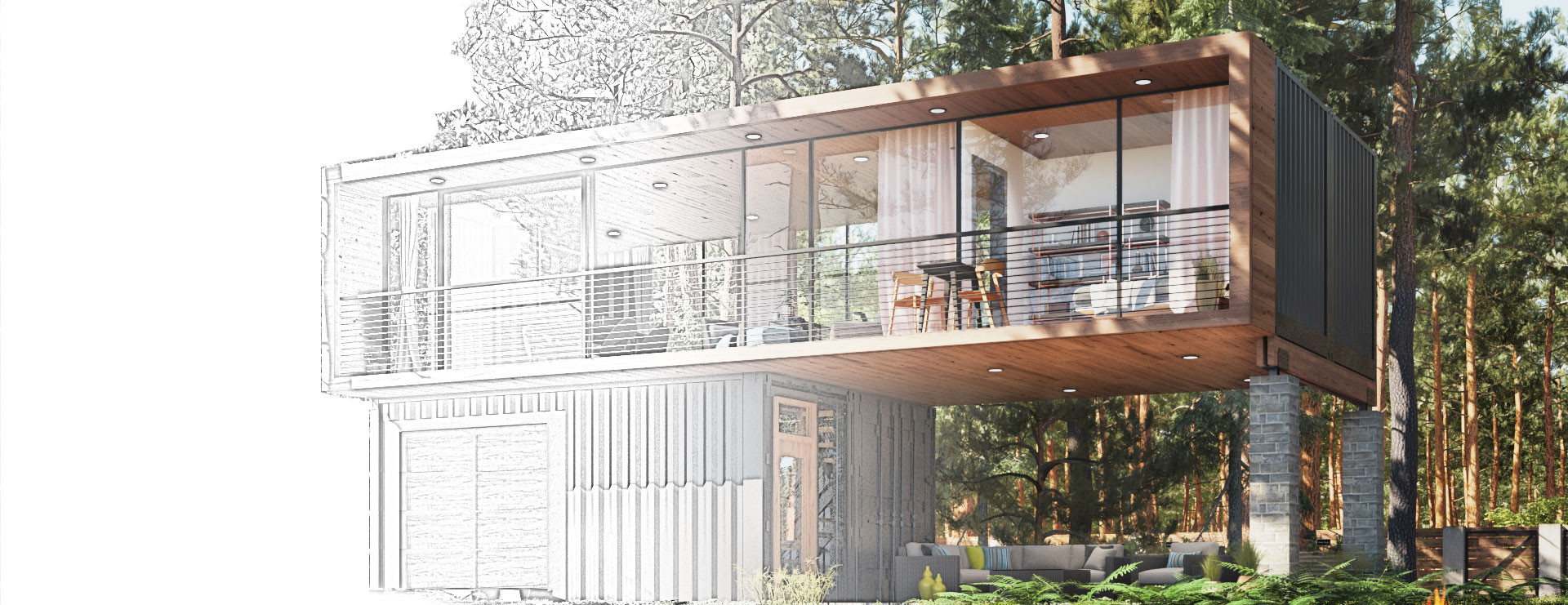The Details

Steps to Completion
Our objective is to make the entire process as seamless and efficient as possible. Our team of professionals will work through the various stages of completion from the initial consultations to the completion of a beautiful unit ready for occupation.
1.
Site Evaluation & Consulting
Our team will visit your site to do an initial evaluation. We’ll look at feasibility, define the budget and assist with securing financing (if you request financing). We’ll also review the contract with you and discuss the next step, the Initial Approval Process.
2.
Initial Approval Process
Once our initial site evaluation has been completed, the next step is initial approvals from both our team and third party teams. As you can very well imagine, there are various approvals that must be met before proceeding with any project. We will proceed with:
- Zoning confirmation
- Initial architectural site review
- Initial engineer site review
- Initial plumbing & electrical site review
- Crane accessibility site review
- Demolition site review (if required)
- Foundation review
The fee for this initial site review is $1,500. This initial review process is to confirm if the project is feasible by all parties involved before developing full Architectural and Engineering Plans and heading to the City for Permits. Do note that if you decide to proceed with the project, this fee will be deducted from your final payment.
3.
Architectural and Engineering Plans
All the required engineering and architectural site plans will be prepared for municipal permit applications. It is at this point that we will work to obtain City permit approvals. Engineering plans, architectural plans and permit applications will be billed according to scope and project specifications. These costs will be quoted in the Initial Approval Process and are third prty fees not included in the project costs.
4.
Contract Signing
Once the reviews have been completed and the permits received, a building contract will be signed with an initial deposit of 25% required upon signing. It is at this stage that work will begin on completing your project.
5.
Demolition and Building
If demolition is required, it will proceed once permits are in place and the contract has been signed.
6.
Site Preparation
- Excavation and forming of foundation
- Establishment and connection of utilities
Once the foundation and utilites have been pepared the next deposit of 30% will be required upon completion of this stage.
7.
Delivery and Installation of Container Unit(s)
Once the foundation is ready and the utilities are in place, the unit will be ready for delivery and installion.
Before the unit can be delivered the final 45% of the contract payment must be made.
8.
Connection of Utilities
Once the unit has been delivered and set in place, the utility connections will be made.
9.
Final Inspection
Final city inspection will be done before the unit can be occupied.
Landscaping
The unit price does not include landscaping or deck costs other than the cost to reset any utility set on the property. If you would like to add landscaping and or deck, we would be more than happy to consult with you on this addition to the project. (Please contact us for more details on this)
Financing
Financing can be obtained through our third party Mortage brokerage. Contact us for more details.
Third- Party Fees
These fees will be levied in addition to the fees for the container unit. They will vary depending on the scope of the work and the location of the site.
A. Demolition Fees
B. Engineering and Architectural Fees
- Engineering Fees
- Architectural Permit Kit Fees
- Survey Fees ( if required)
C. Municipal Permit Fees
D. Landscaping Fees